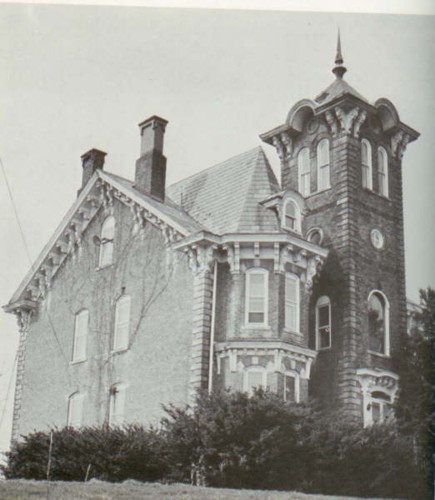Harrison House

The Joseph Harrison house was originally built in 1845 as a five-bay, two-and-half-story brick, Post Colonial house with Greek Revival elements. Over time it evolved into a high Victorian Italianate villa with the introduction of a two-story bay window turret and a four-story tower creating a facade of irregular shapes and varied materials. These additions furthered the sense of height to the house which was already perceived by its hilltop site overlooking surrounding farmland above Route 40. [p. 154 POP]
Edited: 02-24-2019 22:55:53
